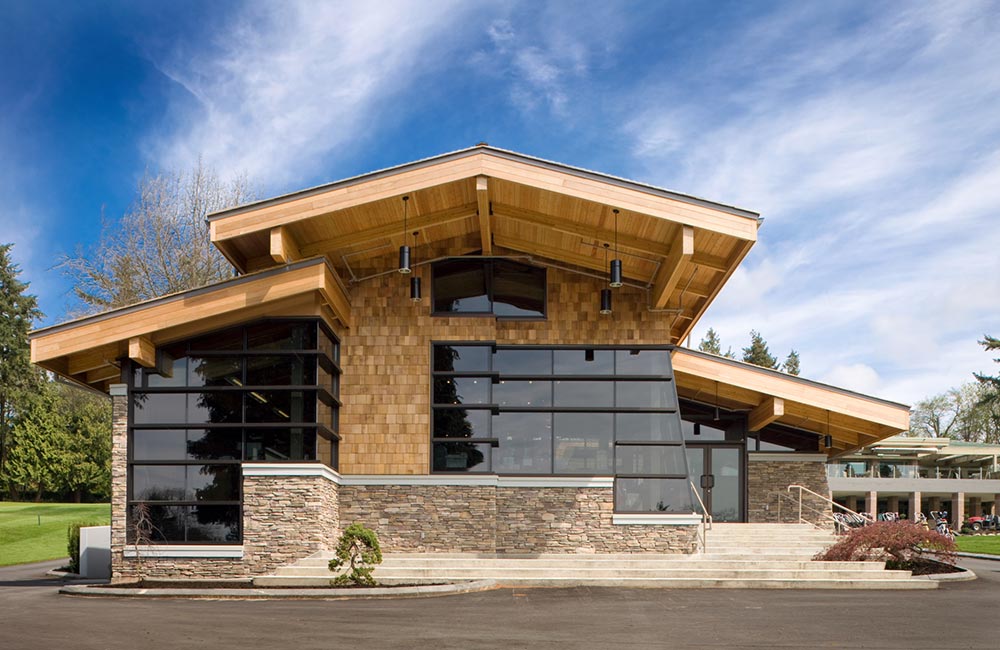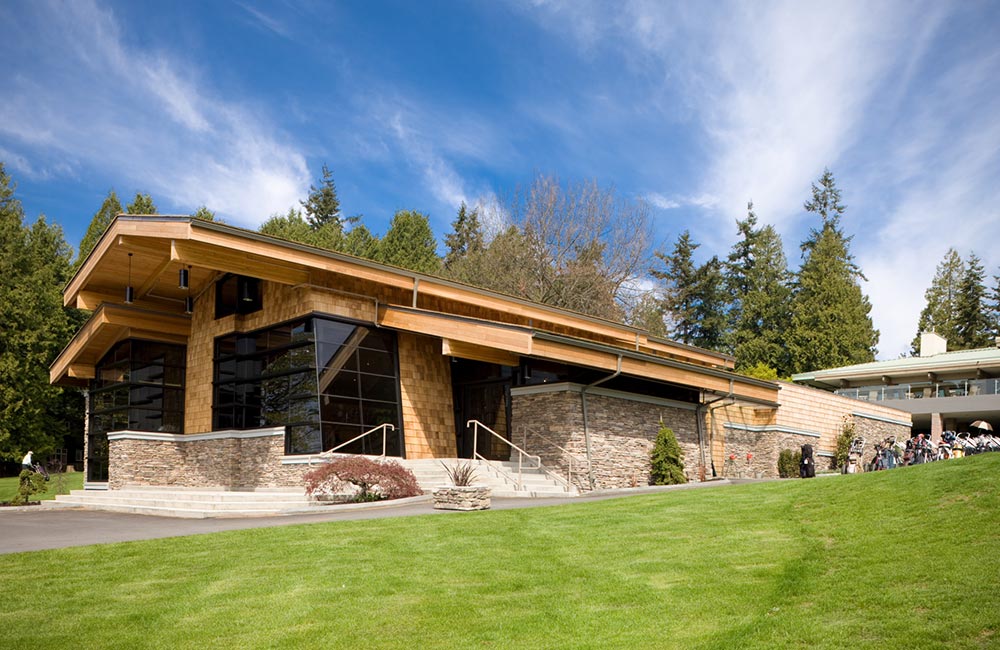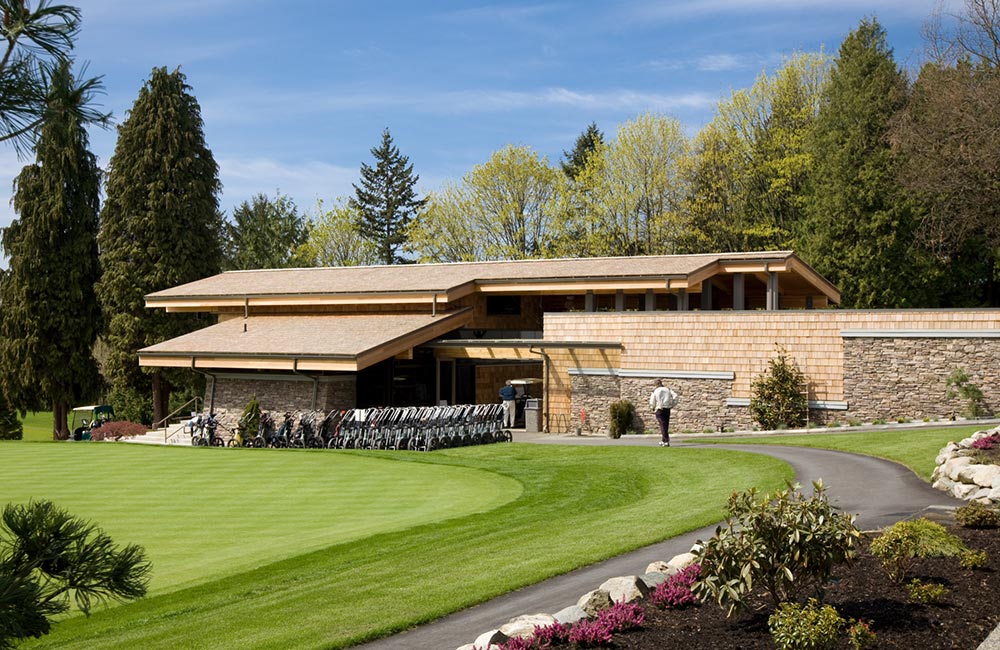Point Grey Golf and Country Club
This new Golf Pro Shop houses a basement cart storage area, and main floor retail, staging and club storage spaces. The building has been designed to integrate into the existing golf course landscape, using a long low profile with careful attention to its massing and scale.
Natural materials have been selected, such as cedar shingles, wood framing and stone. The building is anchored with a stone base over which the roofs appear to float above the surrounding greens. Glass walls are commercialessed under these roof plains, supported off a laminated timber structure. The architecture deliberately combines a modern aesthetic with traditional vernacular.
Project Details
Client: Point Grey Golf & Country Club
Site: Vancouver, BC
Building Area: 9,900 sq. ft.


