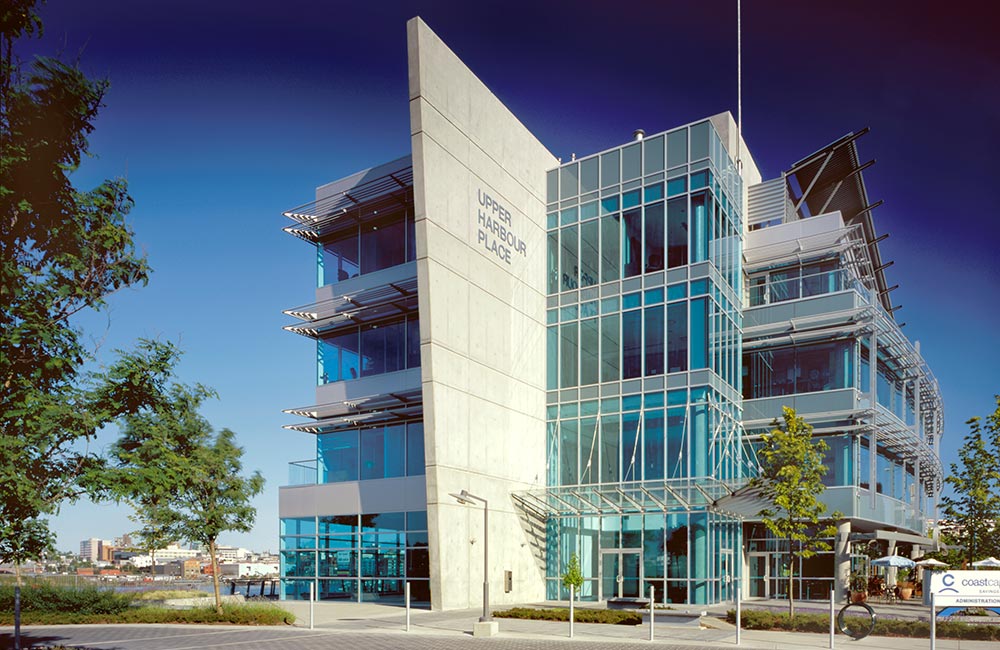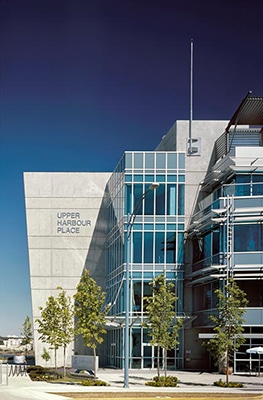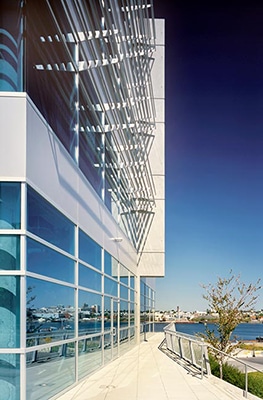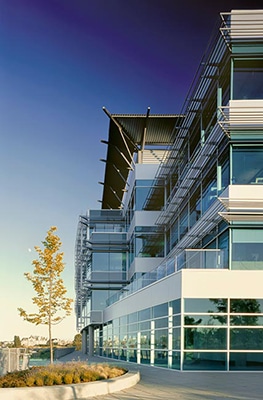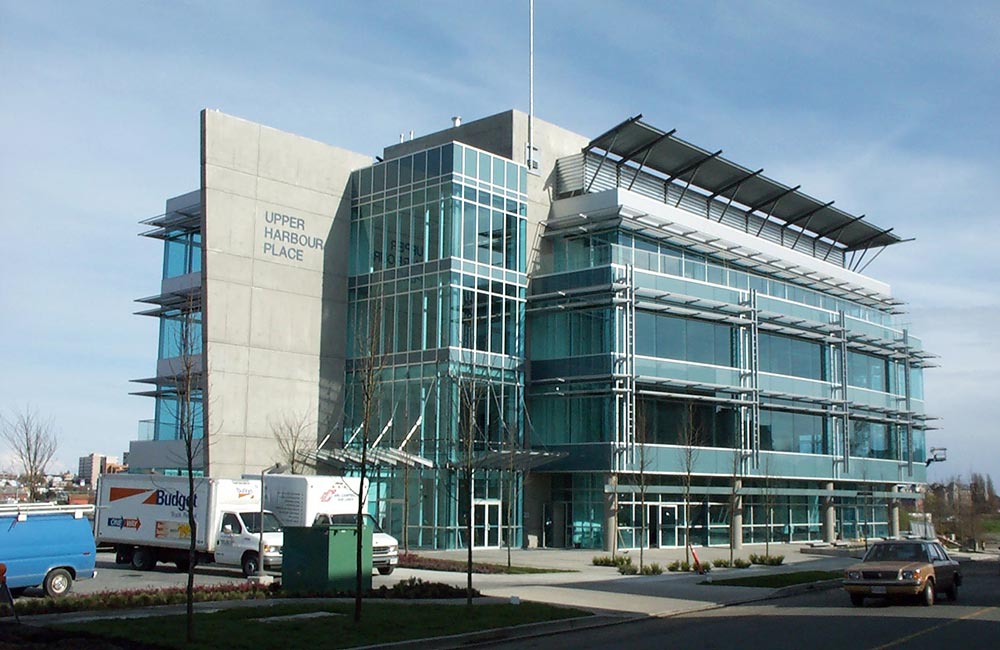Upper Harbour Place
CBA Ltd was the prime consultant and architect for two office buildings on the prominent Victoria Waterfront. Intricately detailed sun screens, extensive glazing and cantilevered decks allow interior space full advantage of views and daylight. Parking & pedestrian walkway, underground, connect the two structures as does a common, indigenously landscaped plaza. Designed as a high quality office space, the buildings’ appeal enbaled quick, successful leasing of the 151,000 sq.ft.
Project Details
Client: GMC Projects Inc
Site: Victoria, BC
Building One Area: 50,500 sq. ft.
Building Two Area: 100,500 sq. ft.
